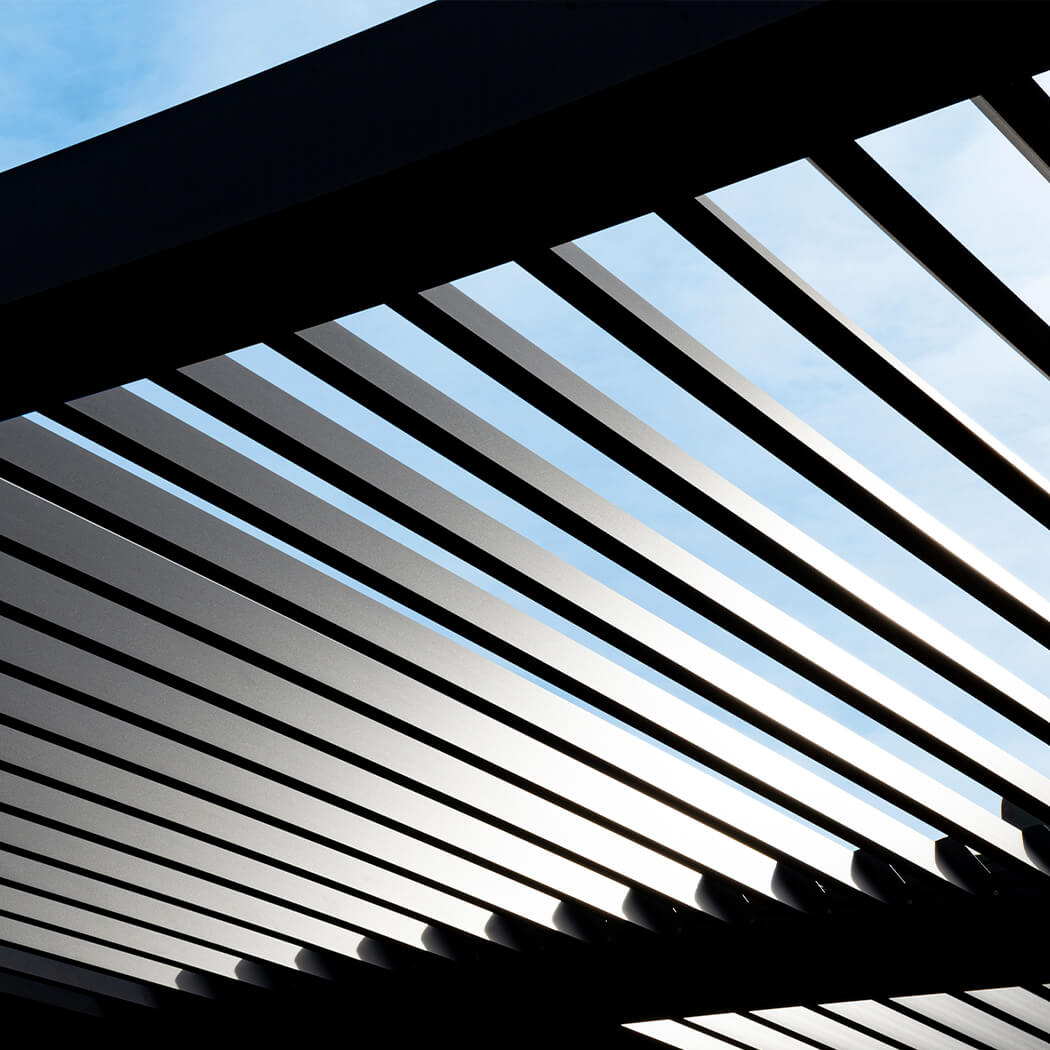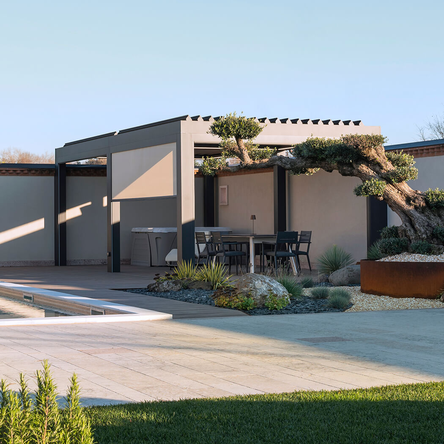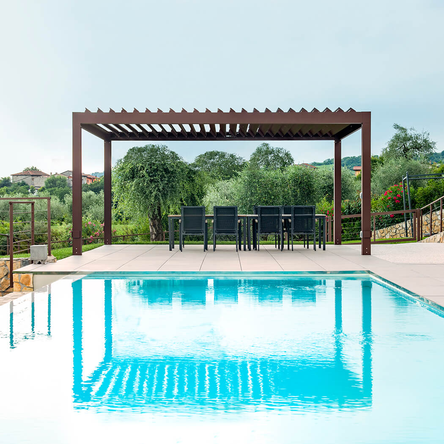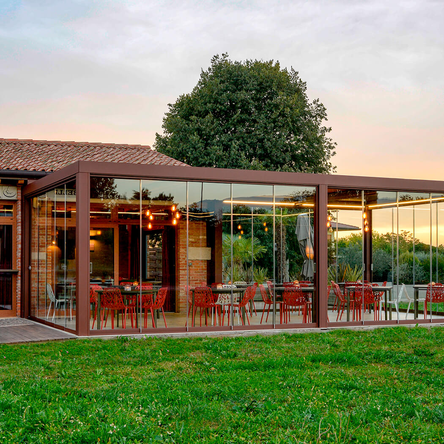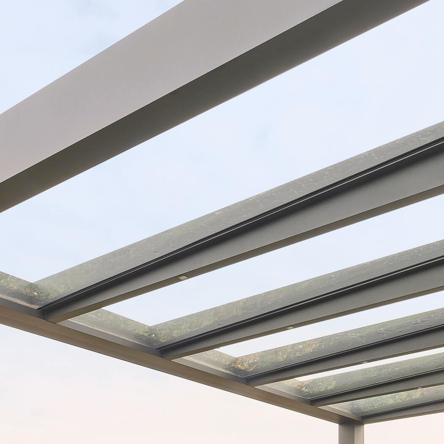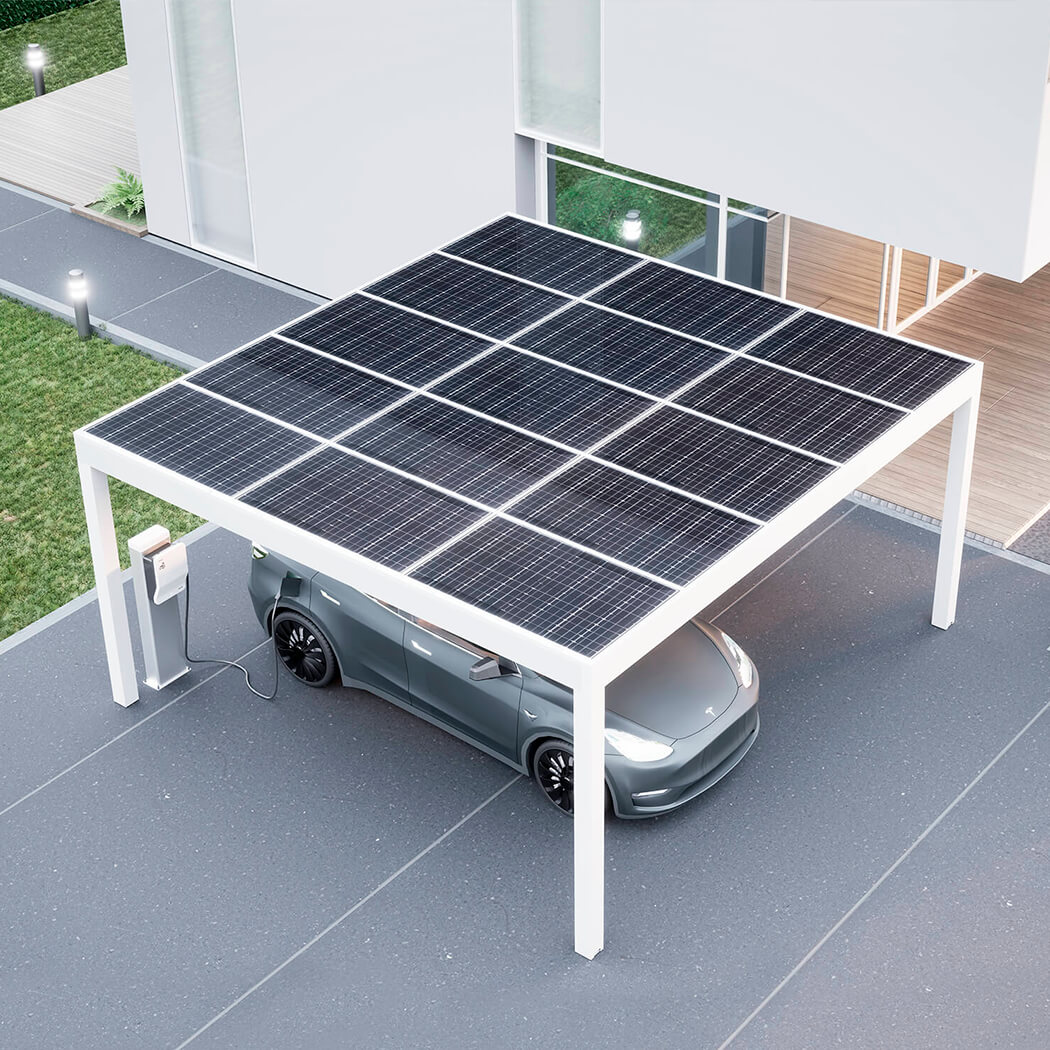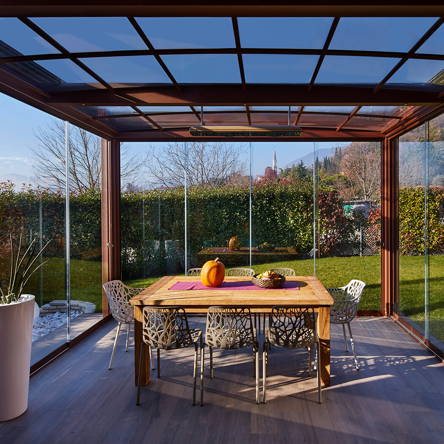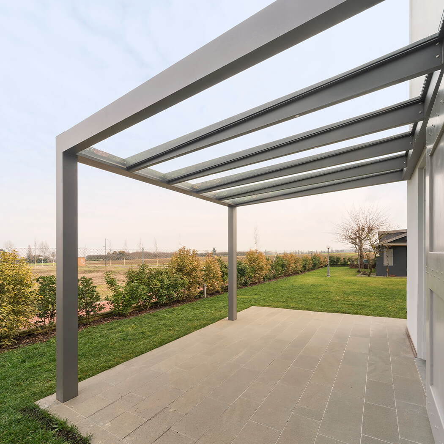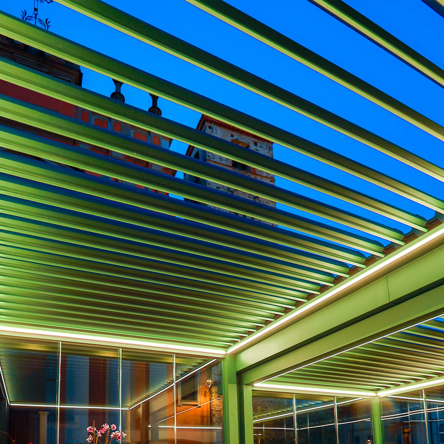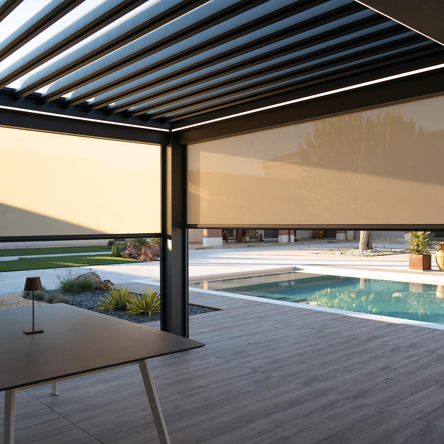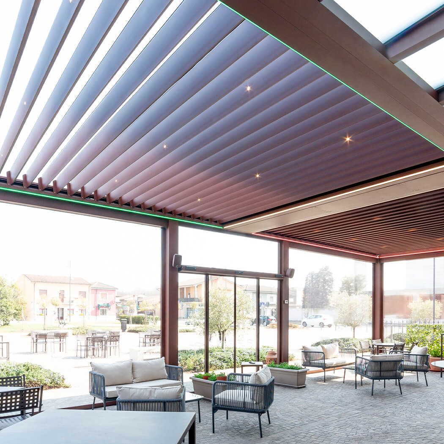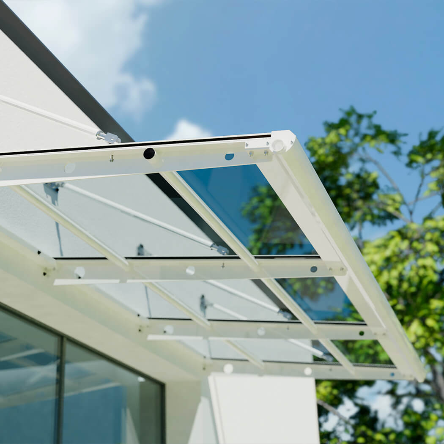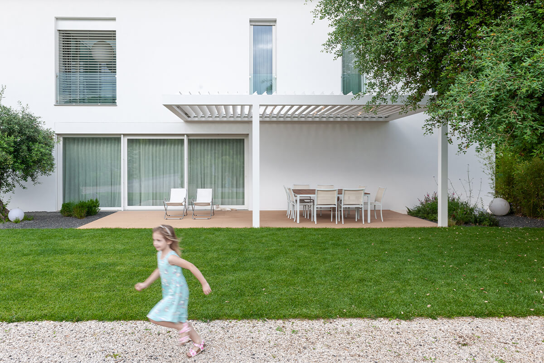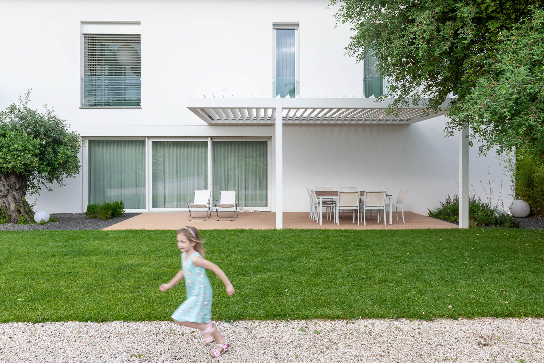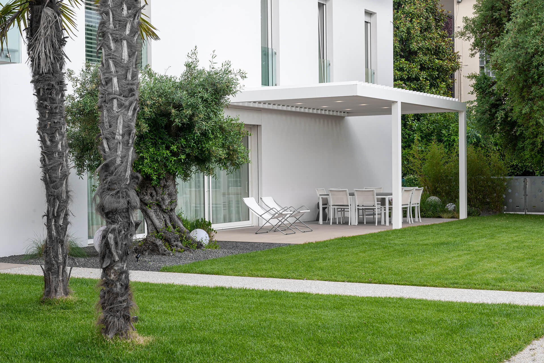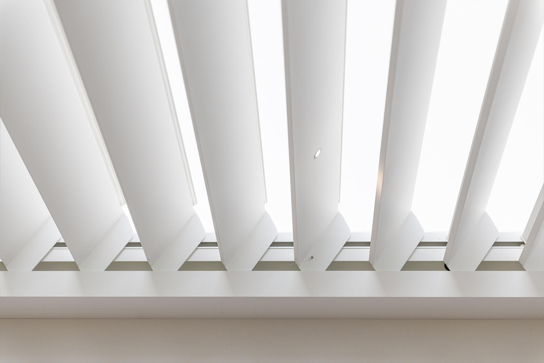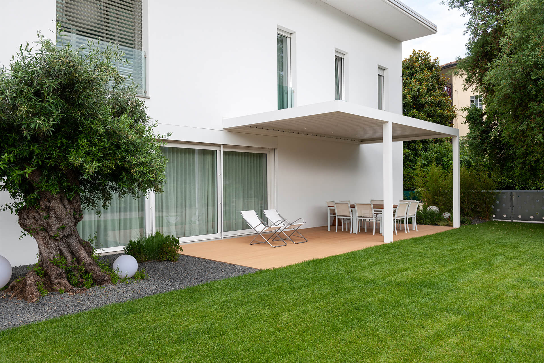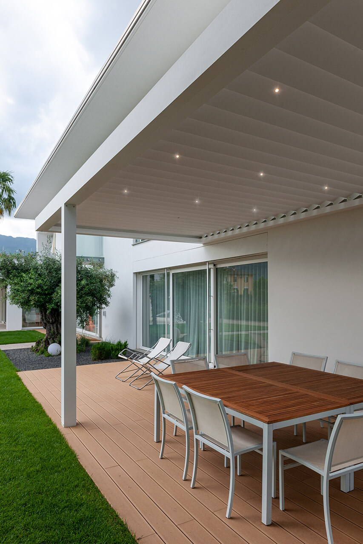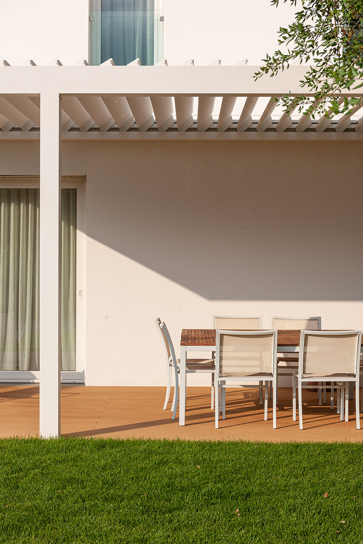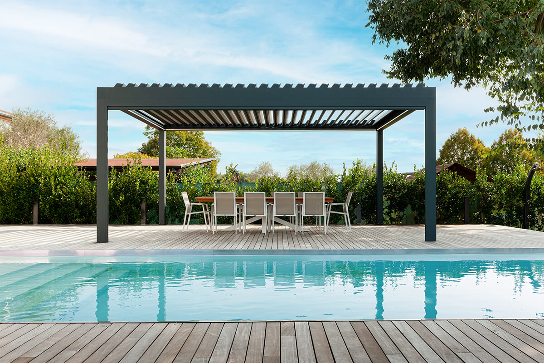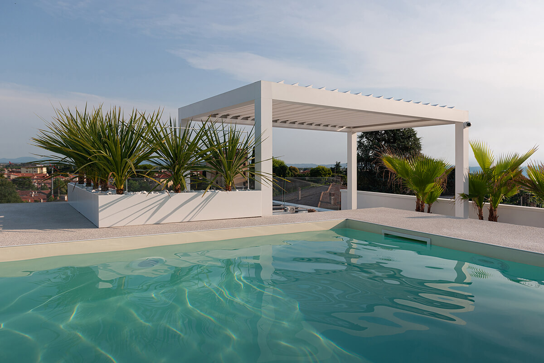To make the most of the outdoor spaces in a splendid modern villa, featuring large windows and refined architectural details, the requirement was to create an outdoor environment that would integrate harmoniously with the style and aesthetics of the house. Without obstructing the view of the garden from the inside, it would need to create a multifunctional space, which could be used for both lunches and dinners, but also as a relaxation area with modern garden chairs or sunbeds.
The architect decided to choose the Openair bioclimatic pergola by Mioni, a highly customisable model that fully met the specific stylistic and functional requirements.
The structure was created with a lean-to on one side, with customised dimensions of 350×647 cm. The distinguishing element is the column which is set back 200 cm from the edge of the pergola, a solution designed not to interfere with the large windows in the living area overlooking the garden..
In spite of this particular construction feature, the presence of the guttering around the entire perimeter has still allowed the rainwater to drain perfectly even within the back column.
The pergola also stands out due to its white paintwork that matches the villa’s colour scheme, and the12 LED spotlights mounted directly on the louvres, for soft lighting that enhances the spaces underneath the cover.
The complete customisation of the project has resulted in a designer pergola that blends harmoniously with the minimalist lines of the house, integrating with sophistication and elegance into the architectural setting. The bioclimatic characteristics of the pergola, with its adjustable slats that allow the light and air to be controlled, mean that the outdoor space can be enjoyed all day long. The integrated LED lighting, meanwhile, ensures maximum visual comfort when the sun goes down, for outdoor evenings surrounded by the enchanting garden
A relaxed and sociable oasis in a beautiful garden
