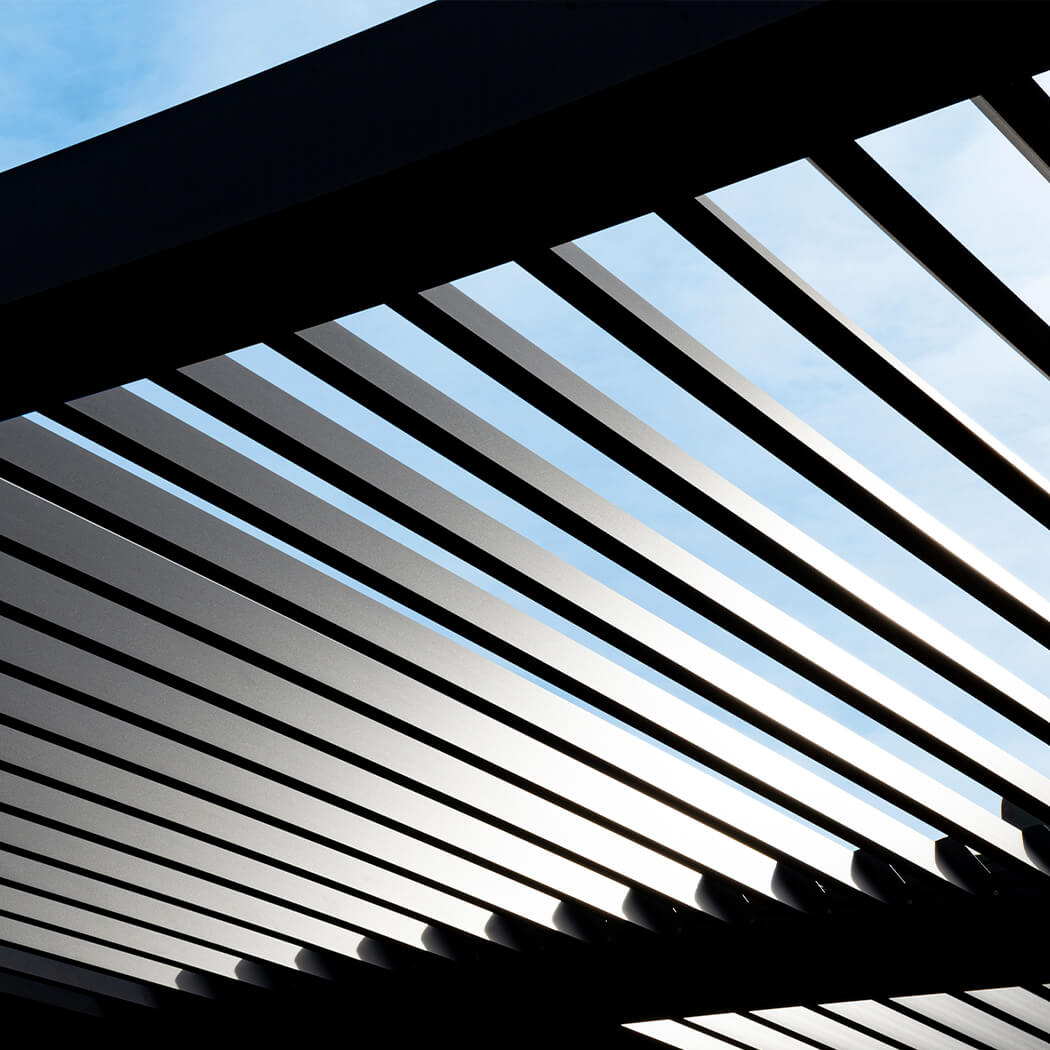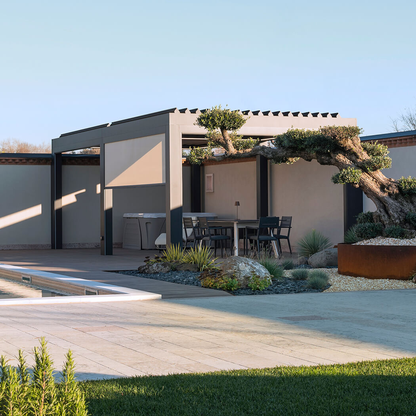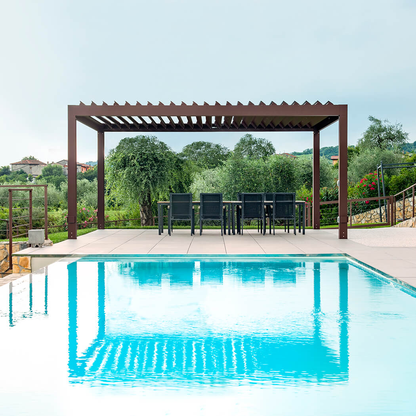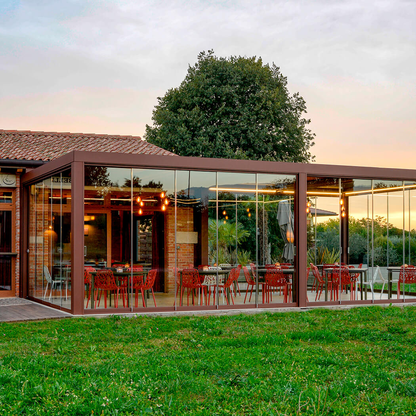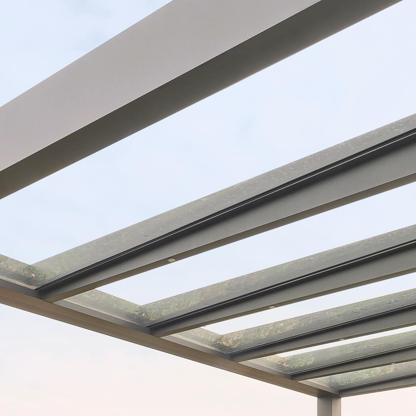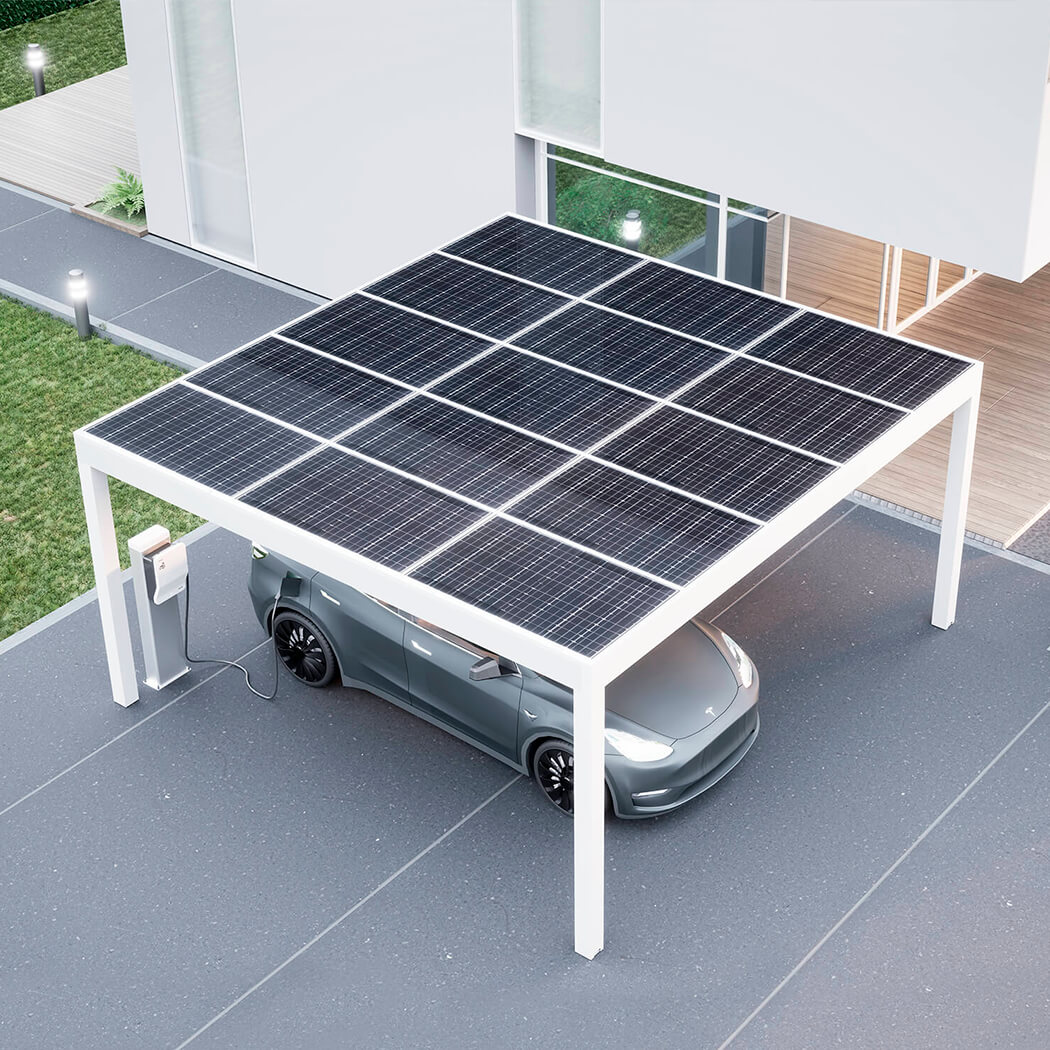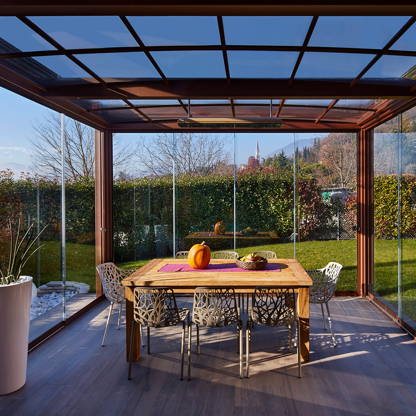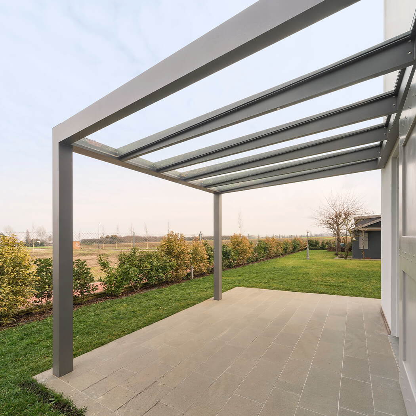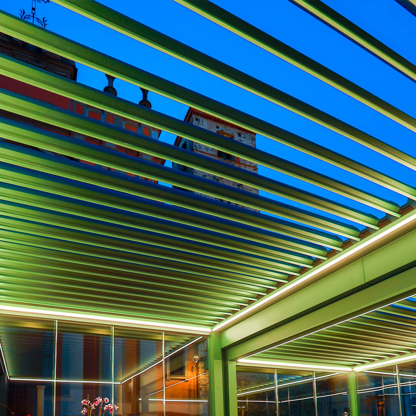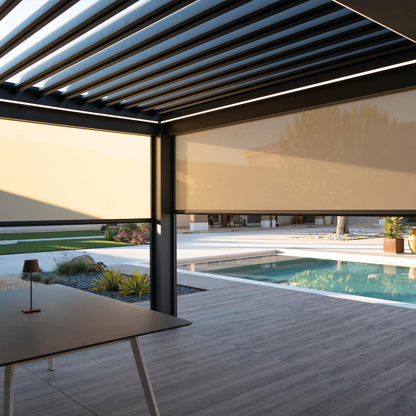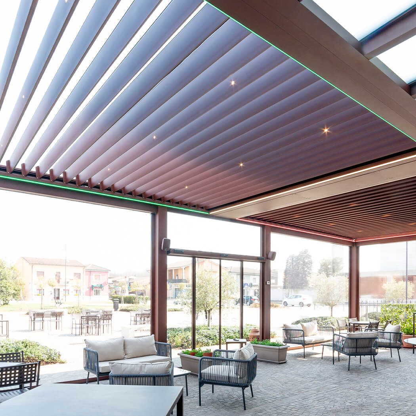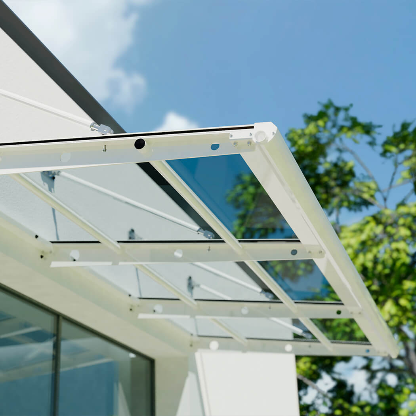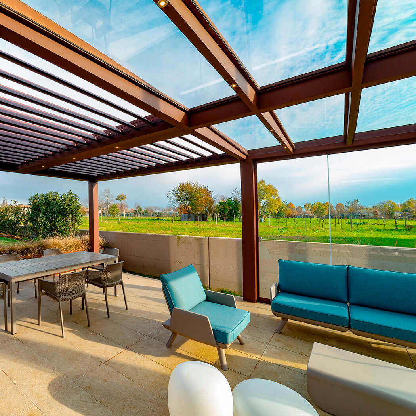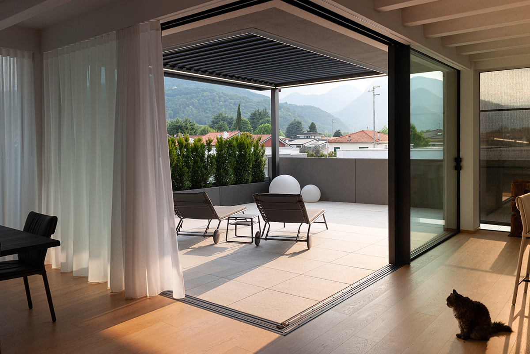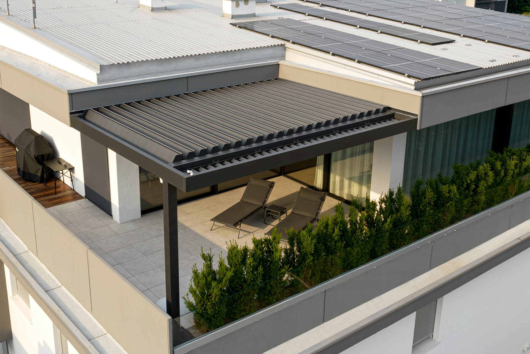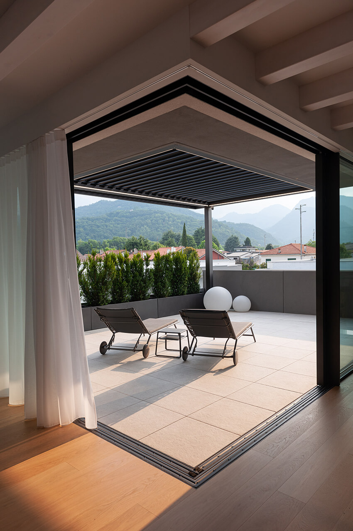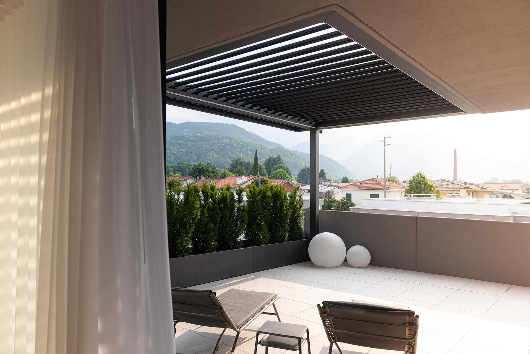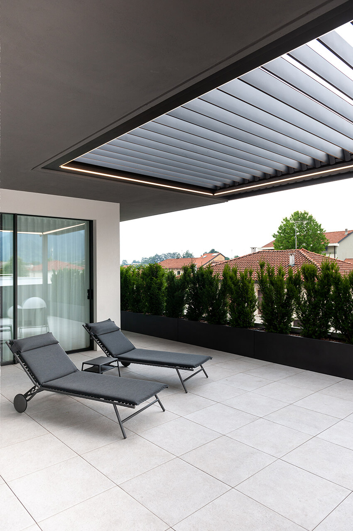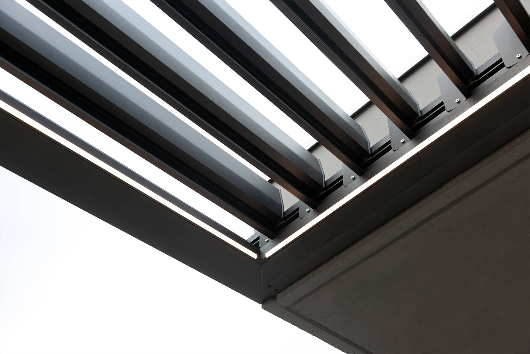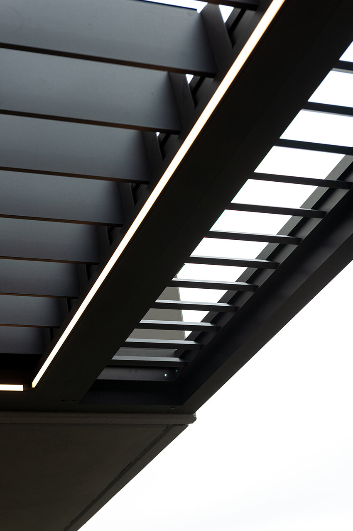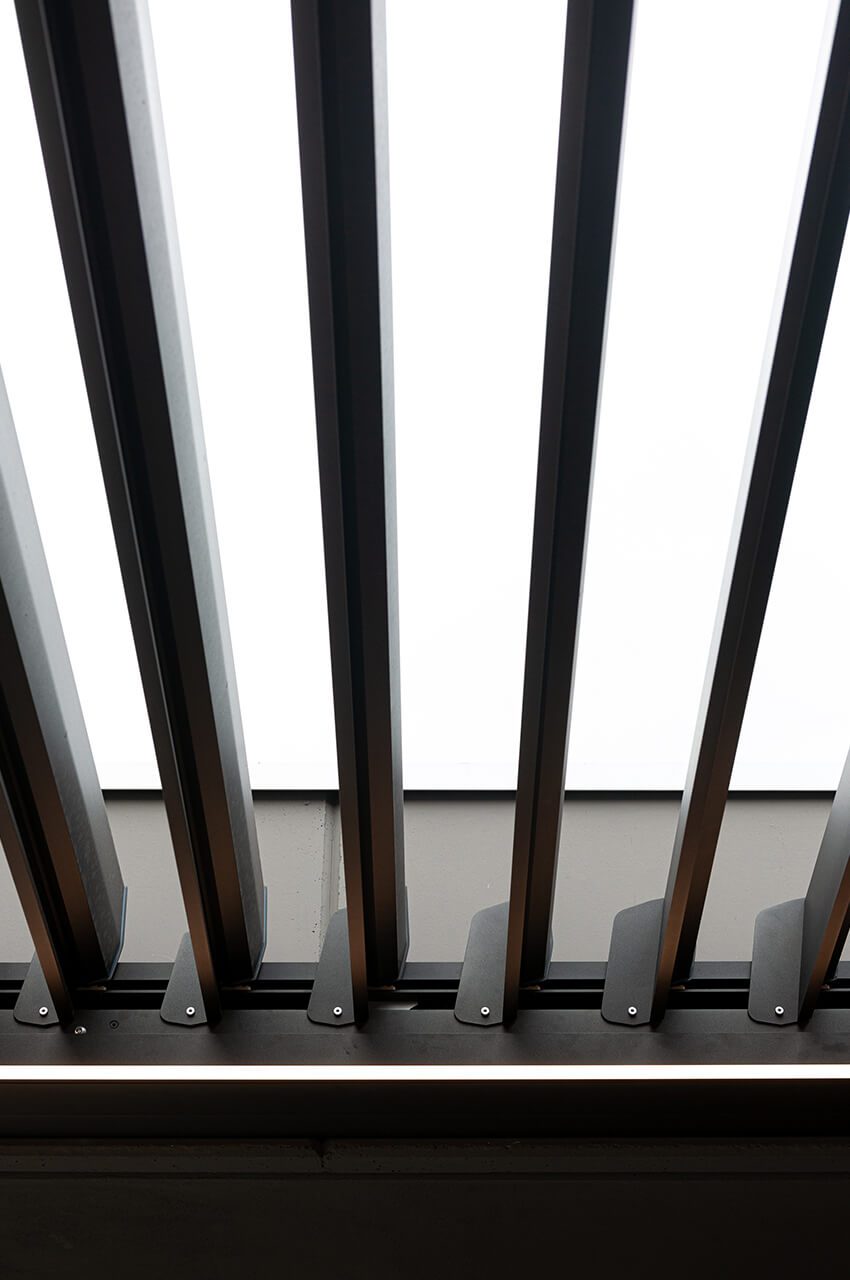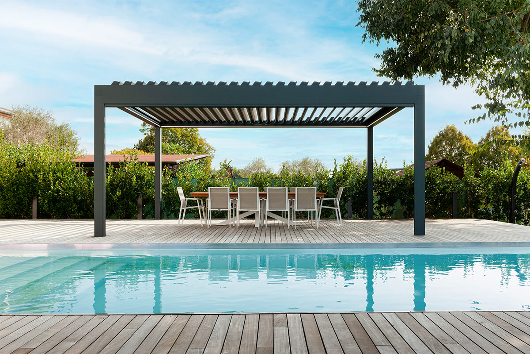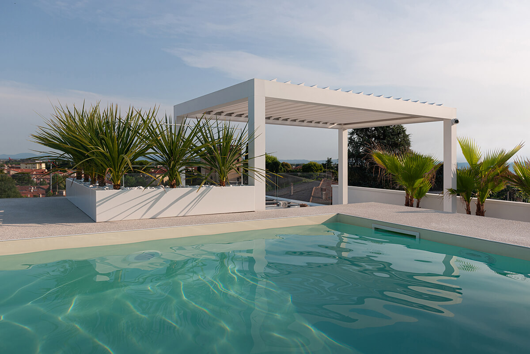When you have a valuable outdoor space it is important to make the most of it with solutions that combine design and practicality. Such is the case with this beautiful terrace of a modern penthouse, for which the owners chose the bioclimatic pergola Openair by Mioni, perfectly integrated with the existing architecture.
The structure, with generous dimensions of approximately 400×500 cm, was installed in continuity with the roof of the house, almost extending it outwards. This made it possible to create a dining and relaxation area en plein air that seems to be one with the interior spaces. The home automation system of slat opening dynamically adjusts shade and air exchange, while the rain and temperature sensor then automatically manages the complete closure of the slats in the event of rain or snow.
One outer side of the structure is customised with fixed slats which allow pleasant natural light to filter in even when the adjustable slats are closed. While in the evening, the refined LED perimeter lighting integrated into the structure creates a cosy and intimate atmosphere.
Even in its detail, the design accuracy is tangible: all gutters have been channelled into a single column so as not to clutter the structure visually.
Particular attention has also been paid to aesthetics, with a bespoke painting in the colour noir 100 sablé so that the pergola blends harmoniously with its architectural surroundings.
The result is an outdoor space that combines minimalist design and high functionality perfectly in line with the style and needs of the owners.
