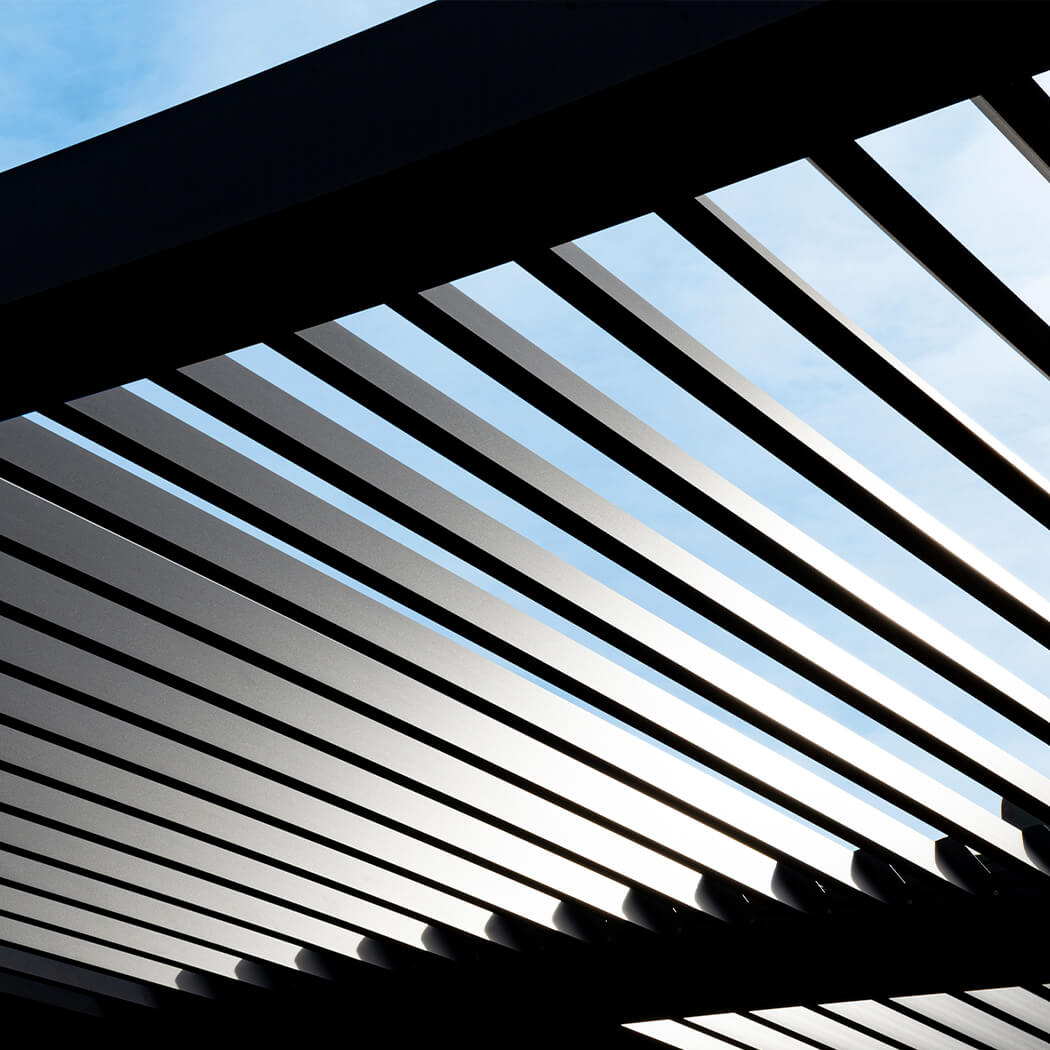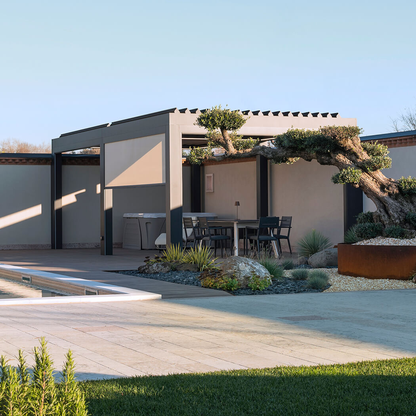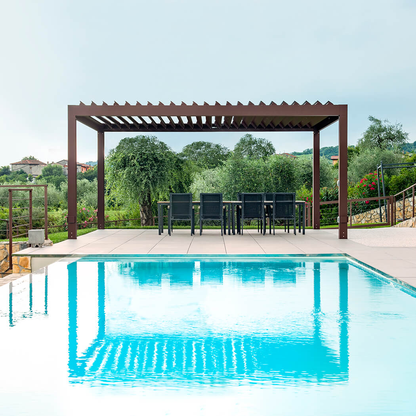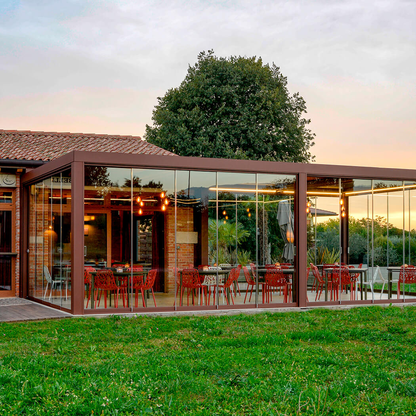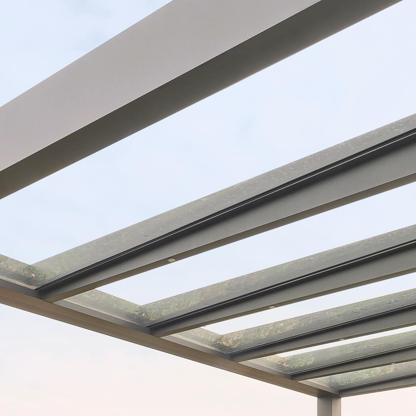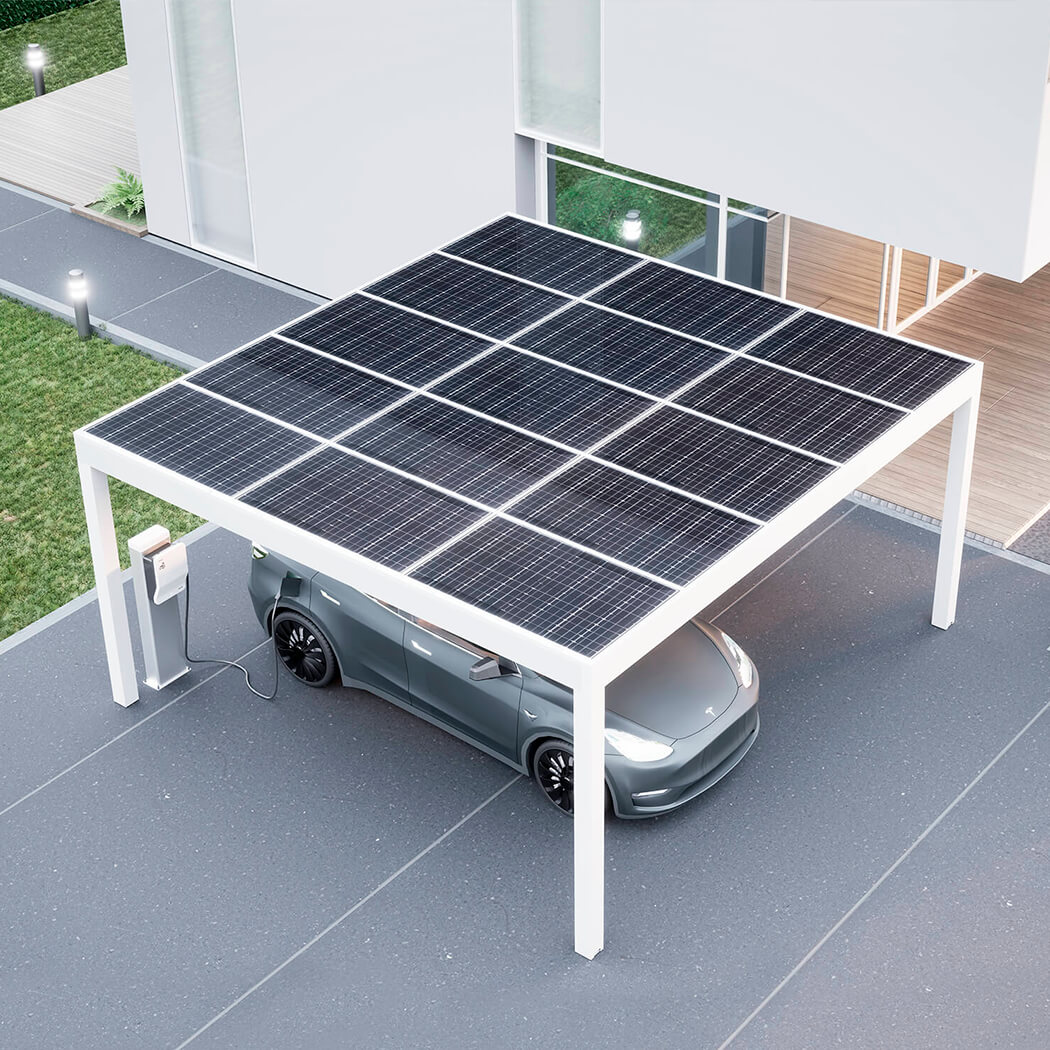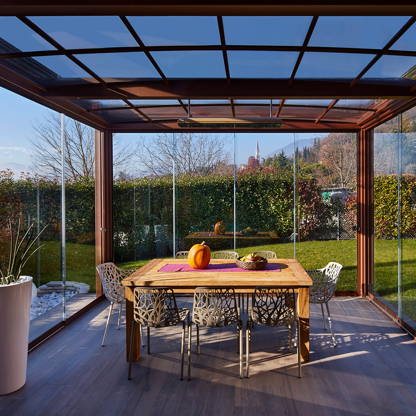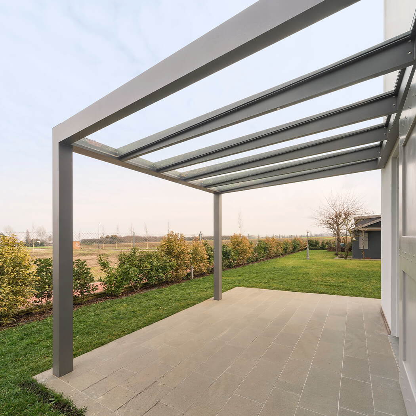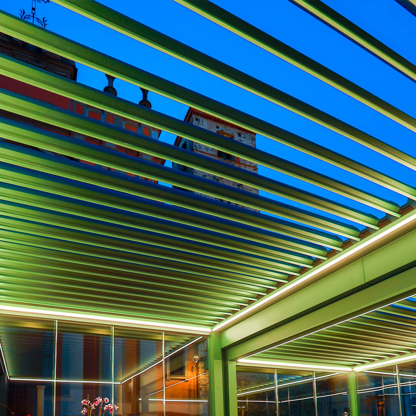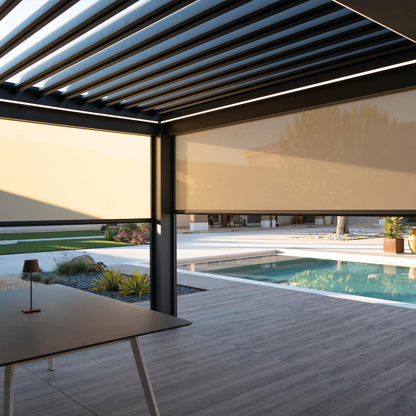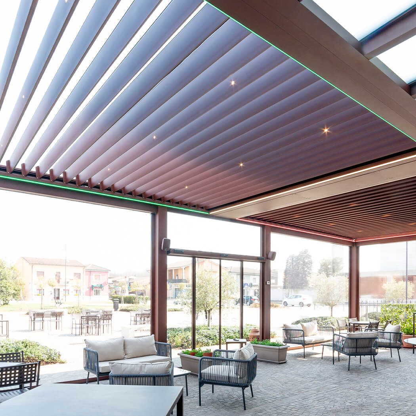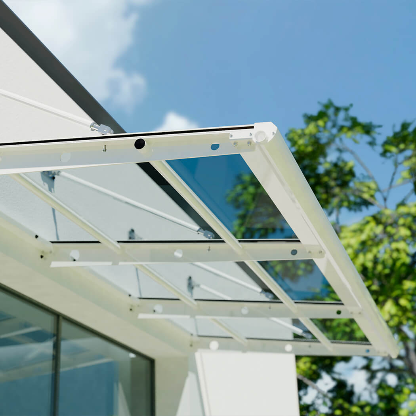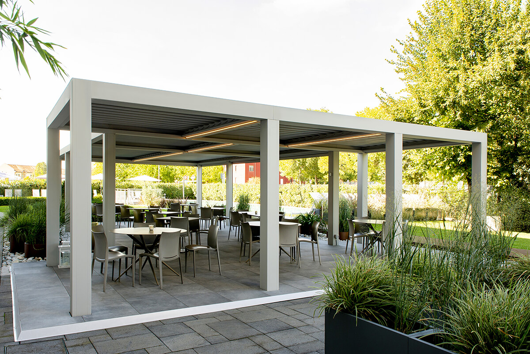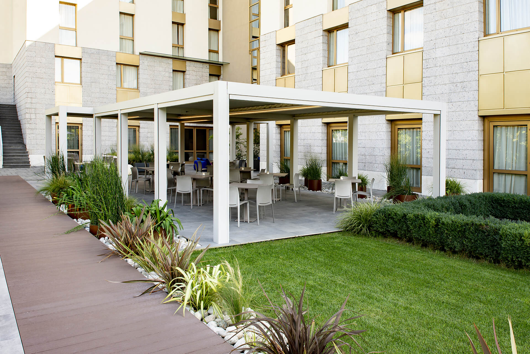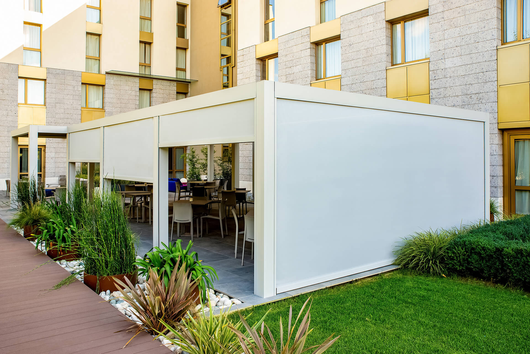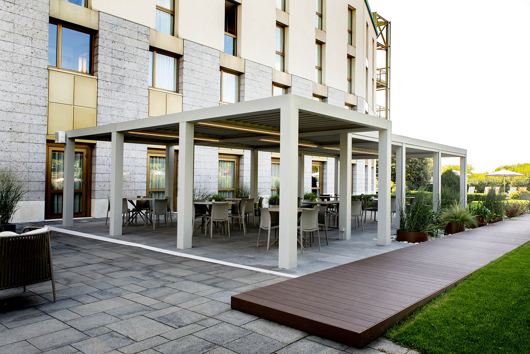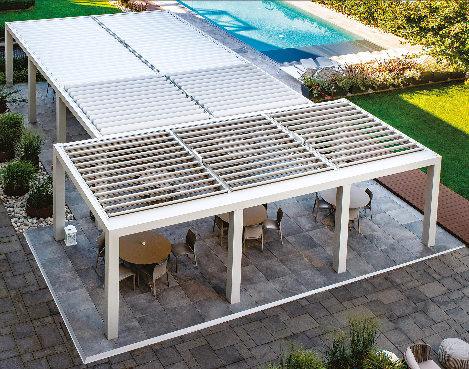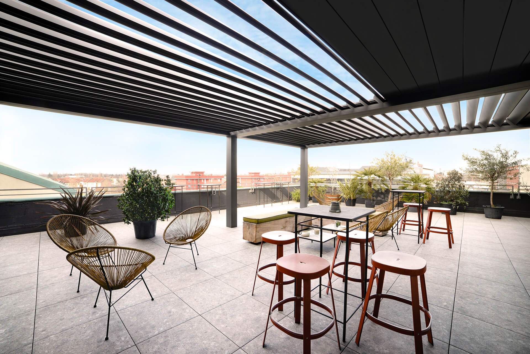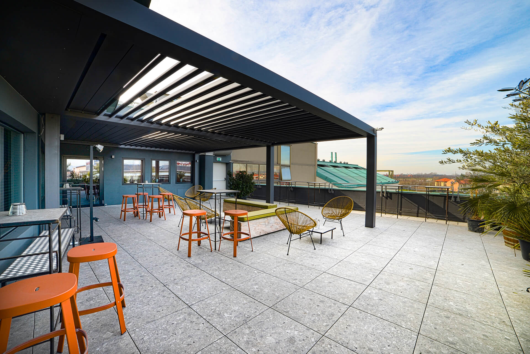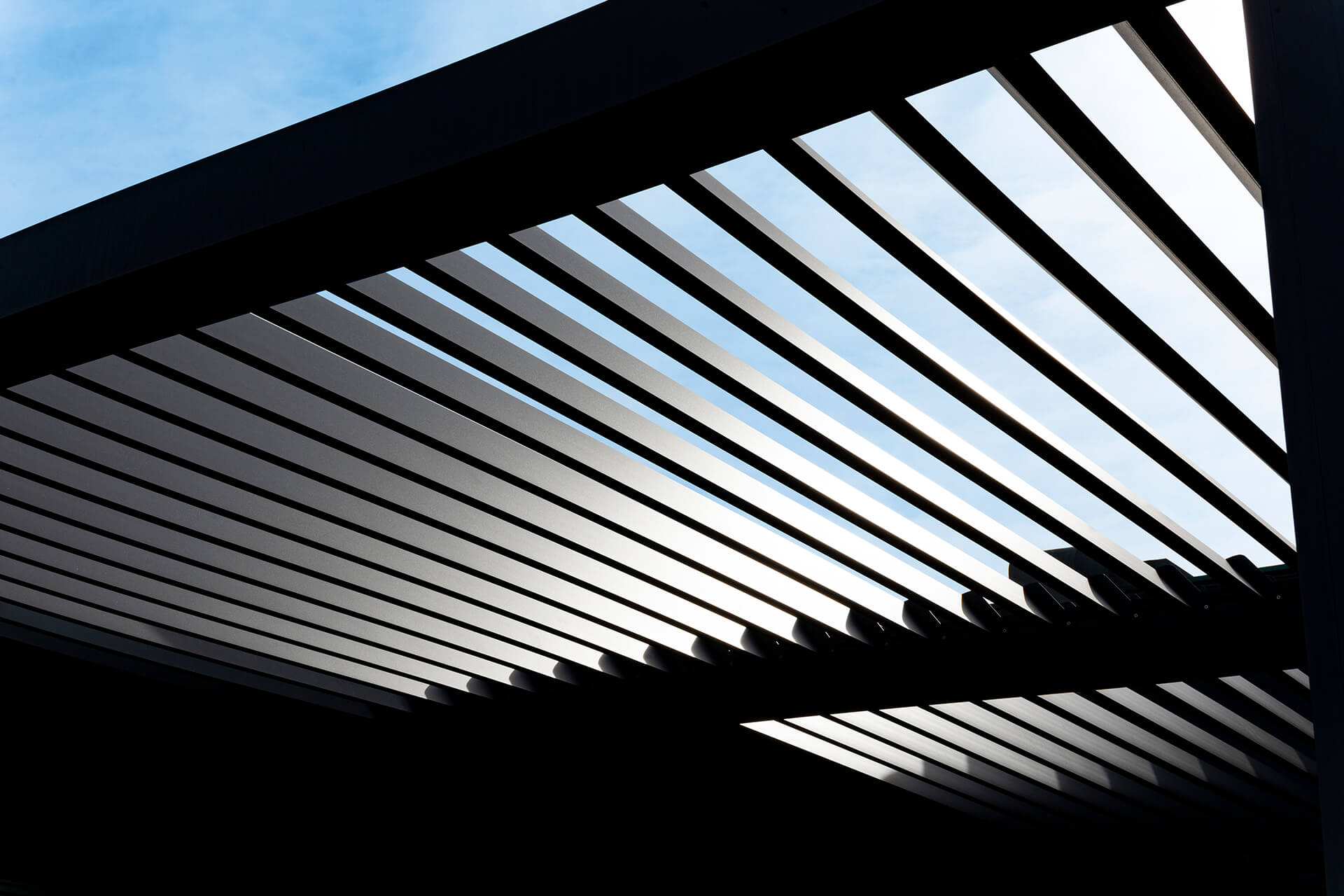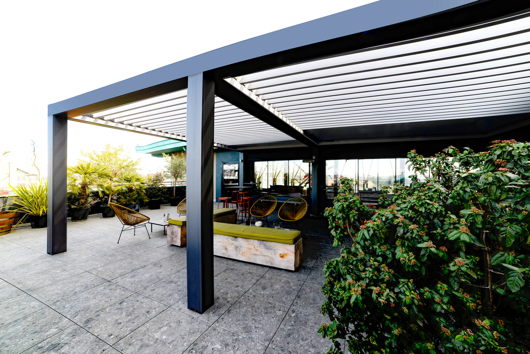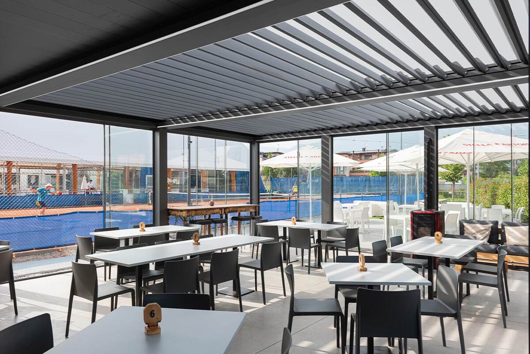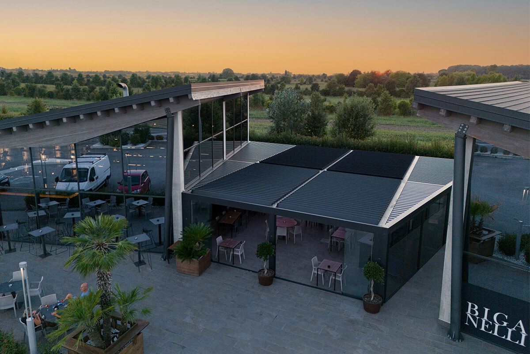Patio by the swimming pool and on the panoramic terrace: the project realised for Hotel Litta in Lainate (MI) involved the installation of two bioclimatic pergolas with the aim of creating different areas to be used as breakfast and relaxation areas for aperitifs.
In the area near to the swimming pool, to meet design requirements that called for a solution of considerable size (800 x 1250 cm), several modules of the Open+ pergola were placed side by side to create a T-shaped composition. A distinctive feature of this model are the vertical perimeter awnings integrated into the structure, which allow the patio to be enjoyed even in the wind and rain.
An Openair bioclimatic pergola was installed on the panoramic terrace. Due to the slanted wall of the building, there was a need to cover an out-of-square area. The problem was solved by making two modules with different depths and covering the wall part with matching sheet metal. In addition, due to the overhanging roof, the first part of one module was built with fixed closed slats, because there is not enough space for them to open. This complements the context and ensures aesthetic continuity.
