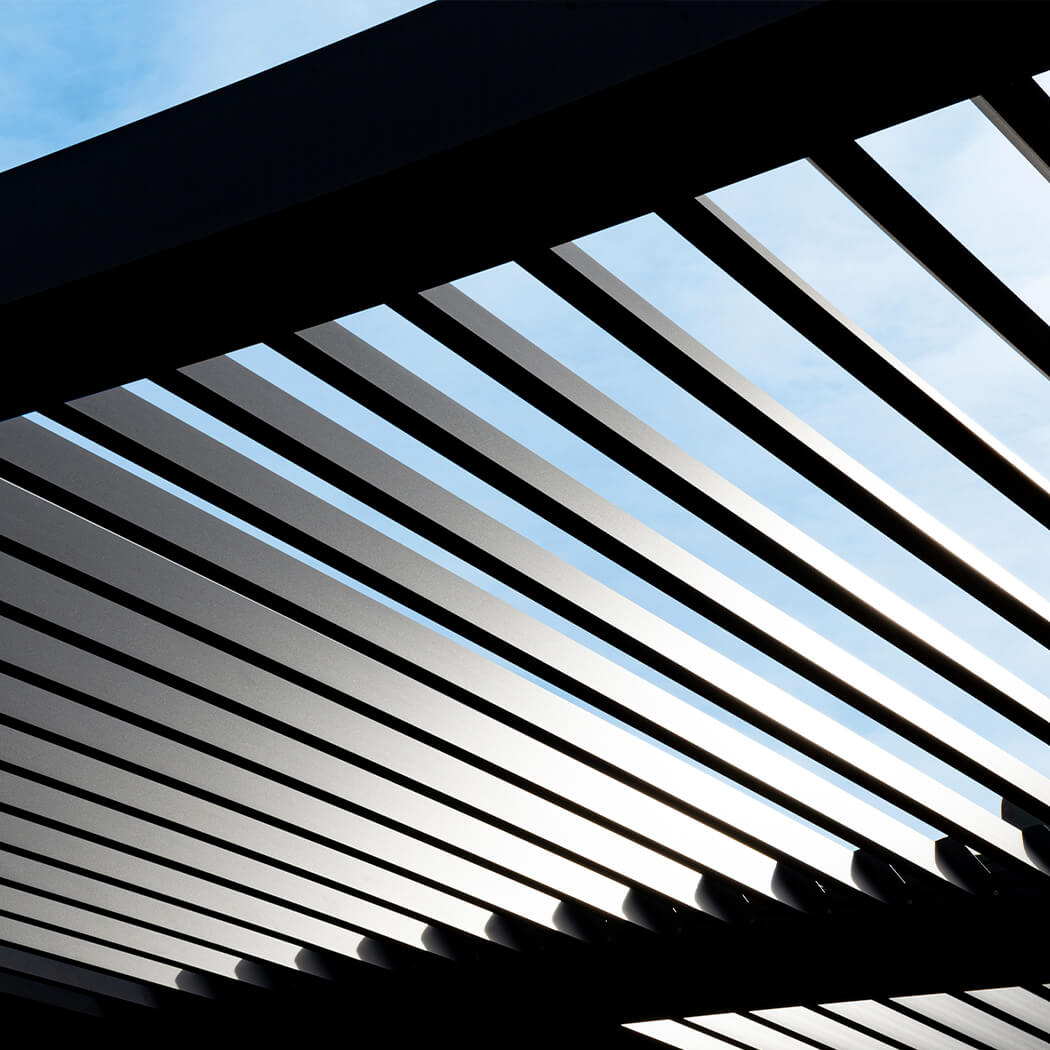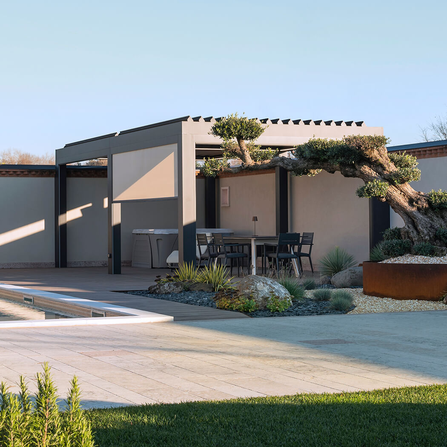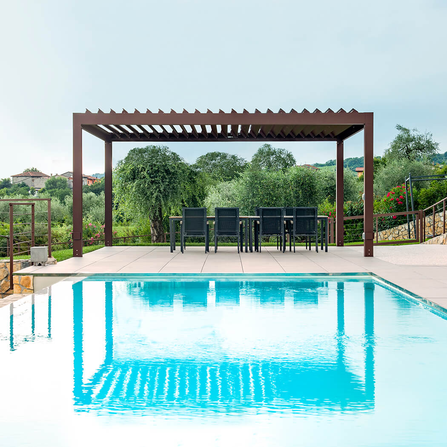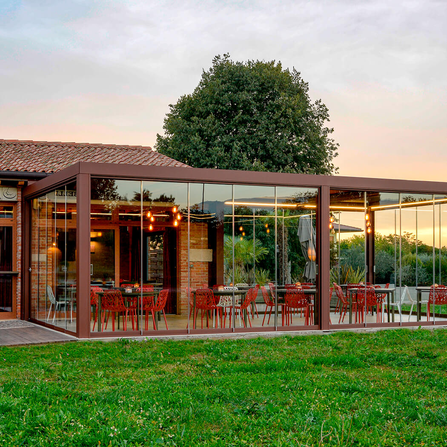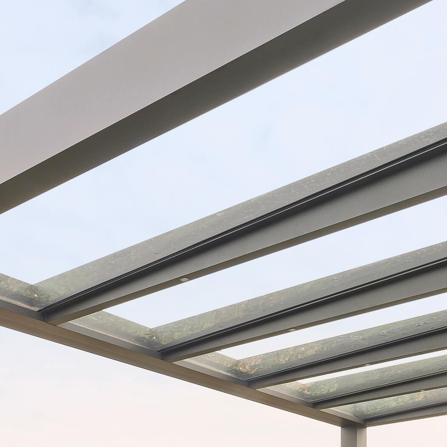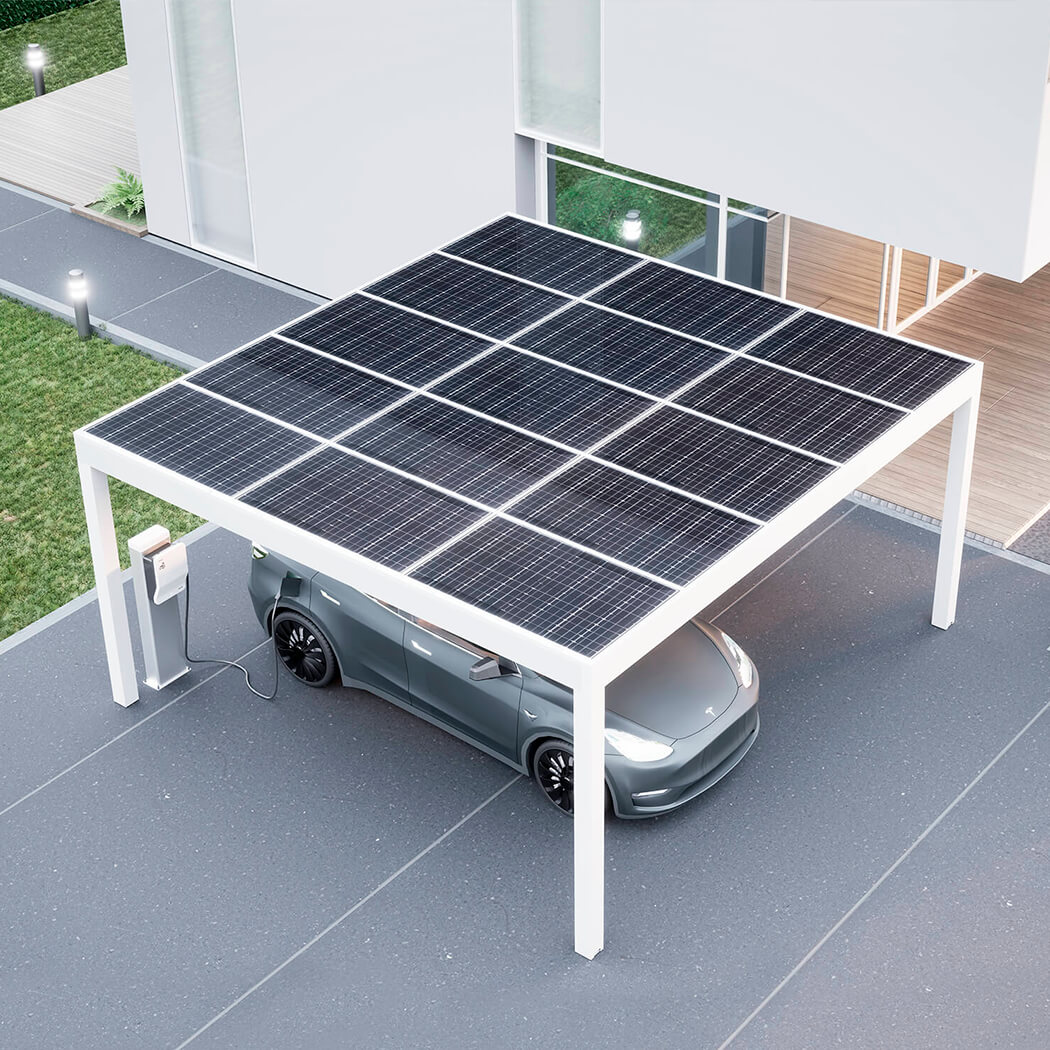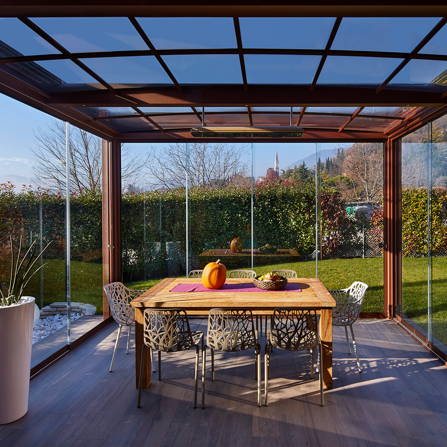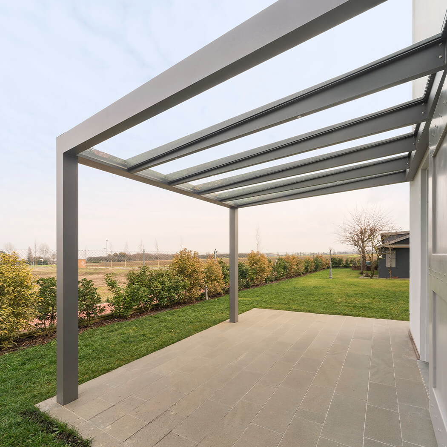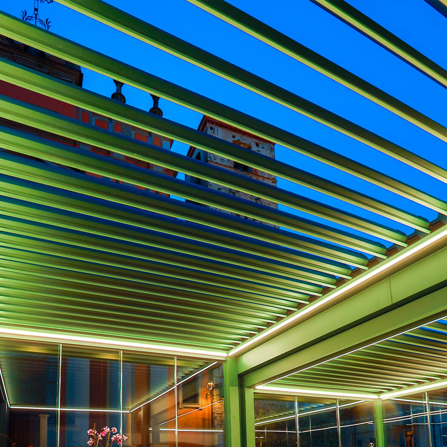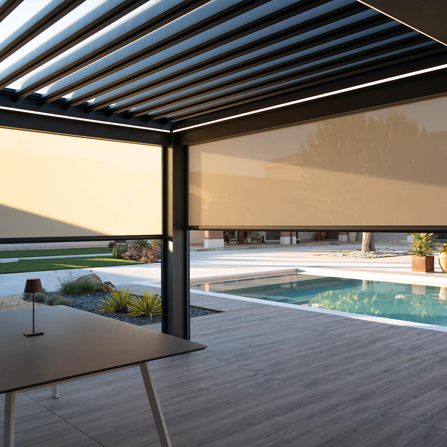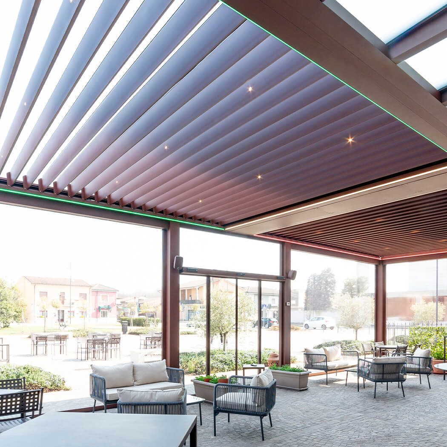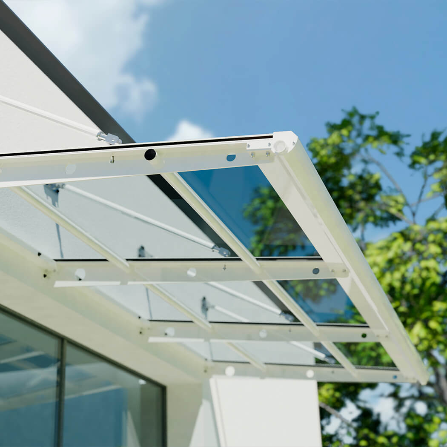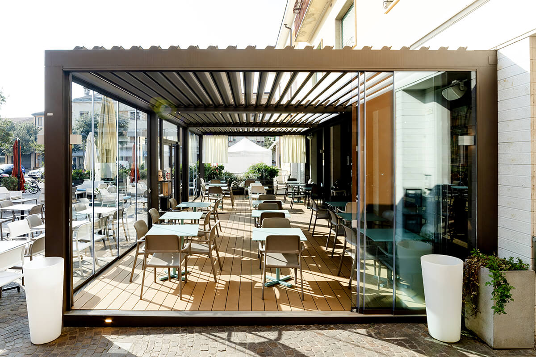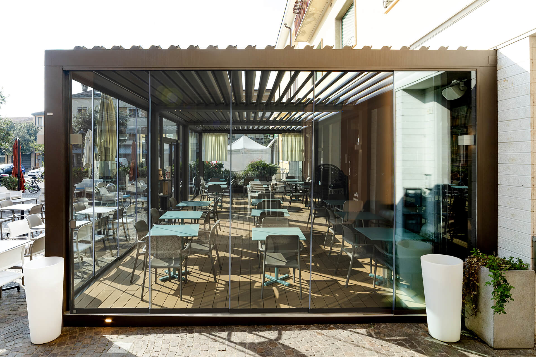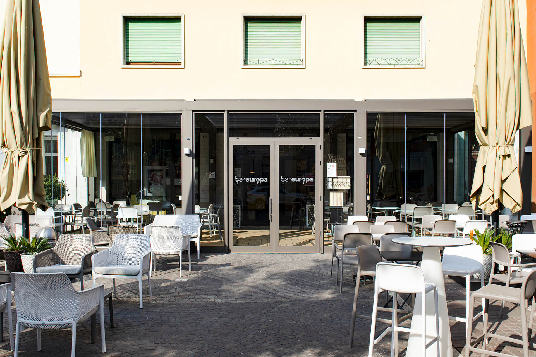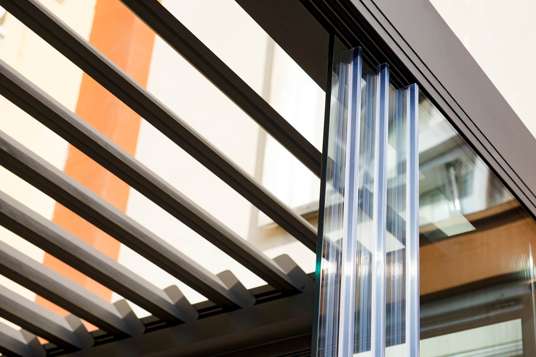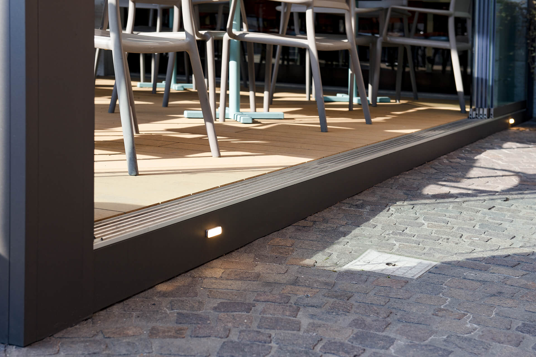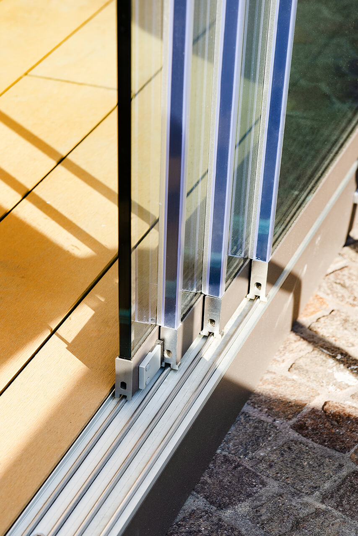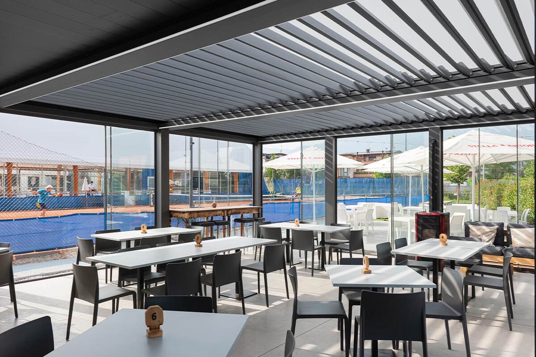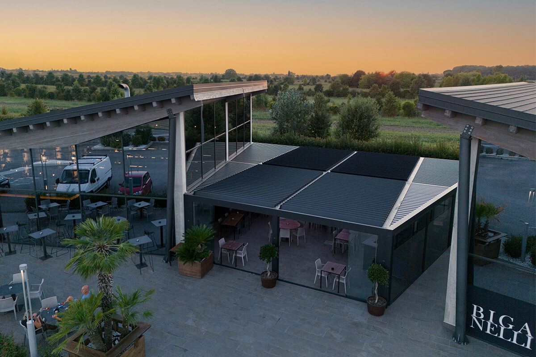For a restaurant, having a beautiful, protected and comfortable outdoor space where the atmosphere is pleasant and relaxed is essential in all seasons.
The project involved the installation of an Openair bioclimatic pergola in Moka colour with a sable finish, measuring 1152 x 500 cm, obtained by placing three modules side by side on the building façade and creating a protected connection with the interior of the venue. The pergola has a cover with aluminium slats that can be rotated up to 135°, allowing for modular shading and natural air circulation.
In order to offer maximum comfort even in the coldest periods, the pergola was completed with sliding panoramic panels which, when closed, offer excellent protection from the wind and rain, as well as maintaining an optimal temperature under the pergola. Due to the particular height of the columns (300 cm), a transom was created in the centre of the pergola in order to position the central hinged door.
